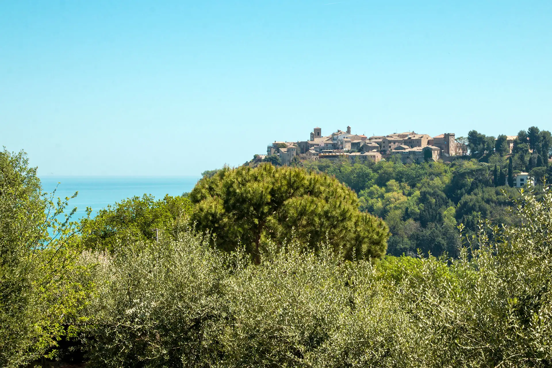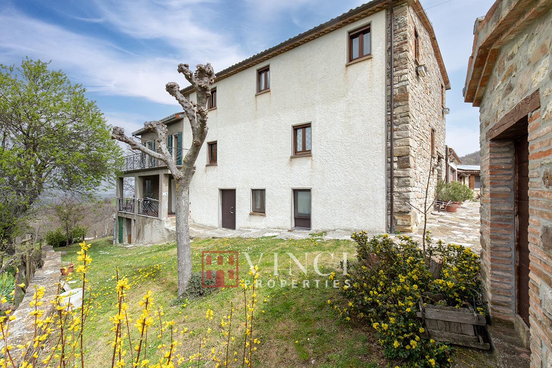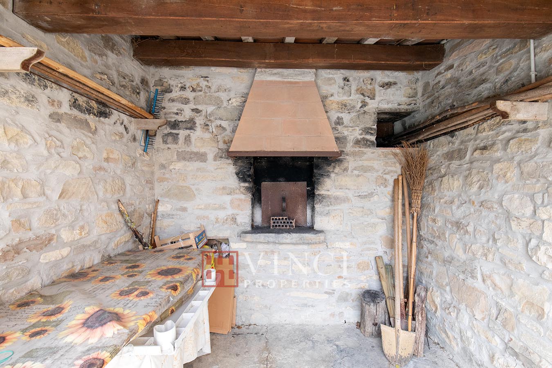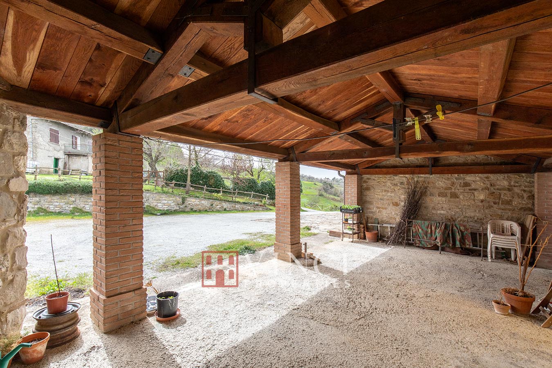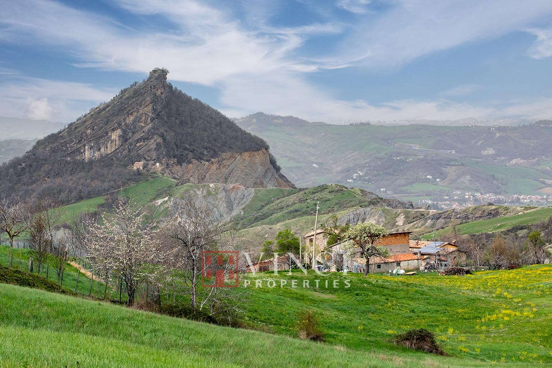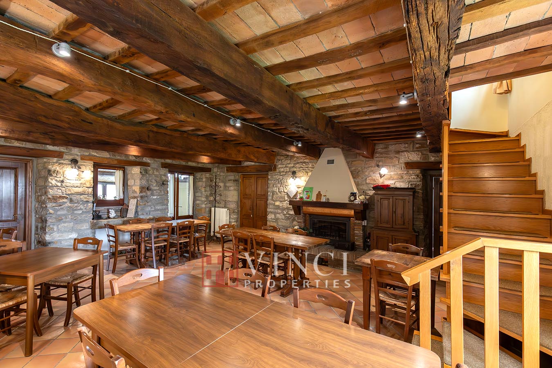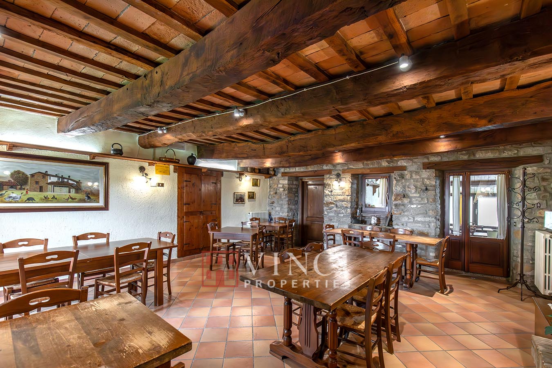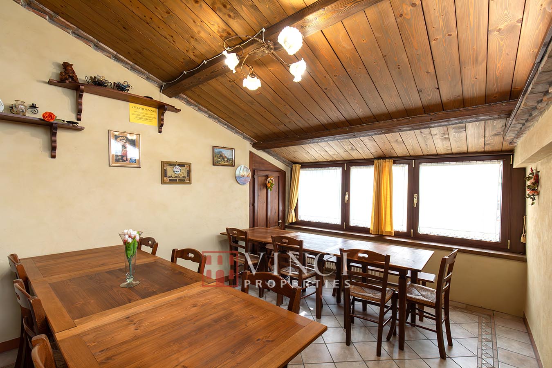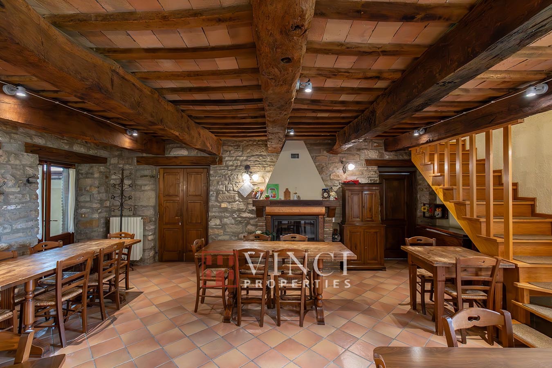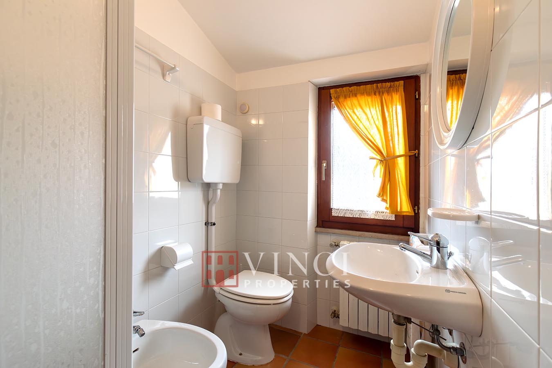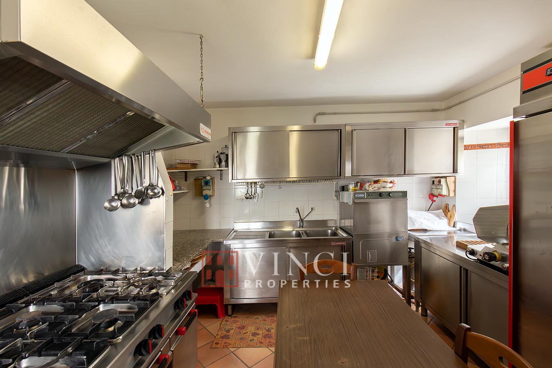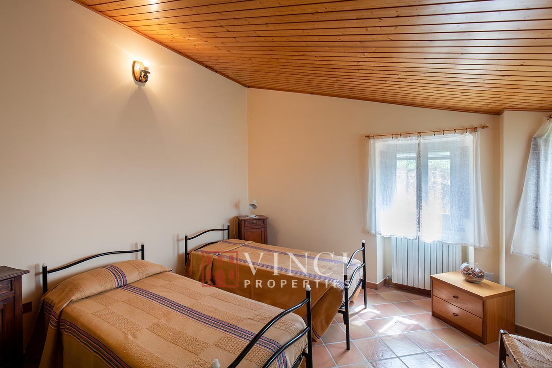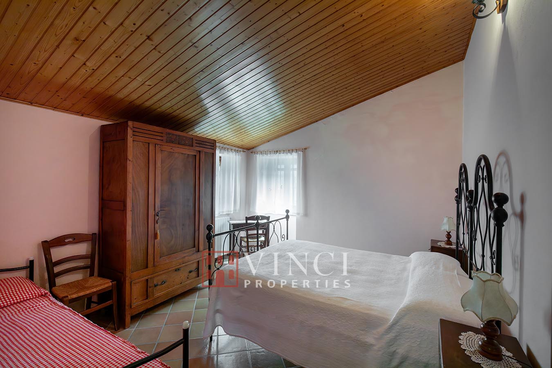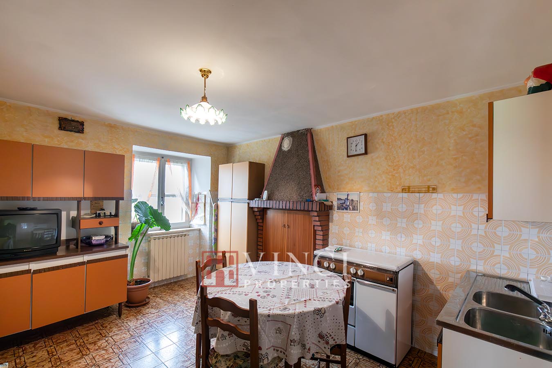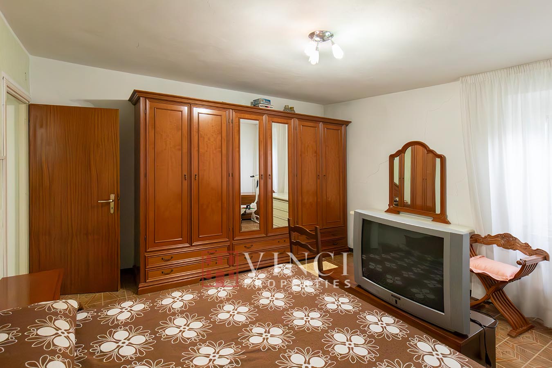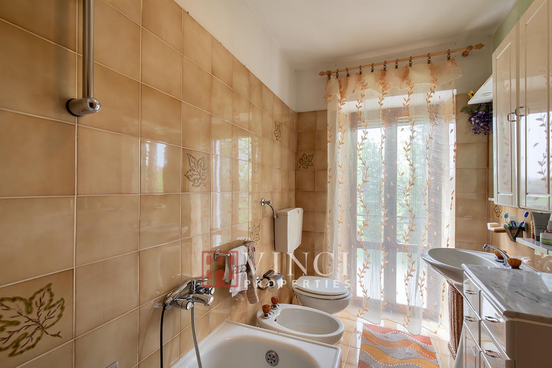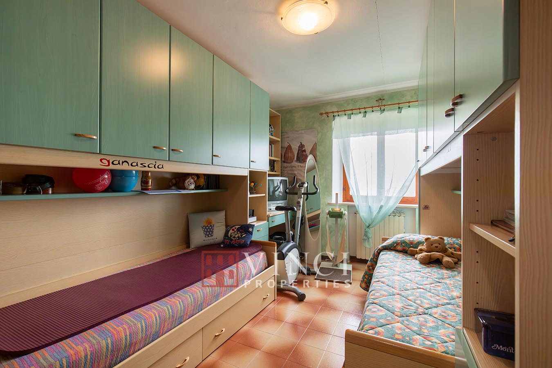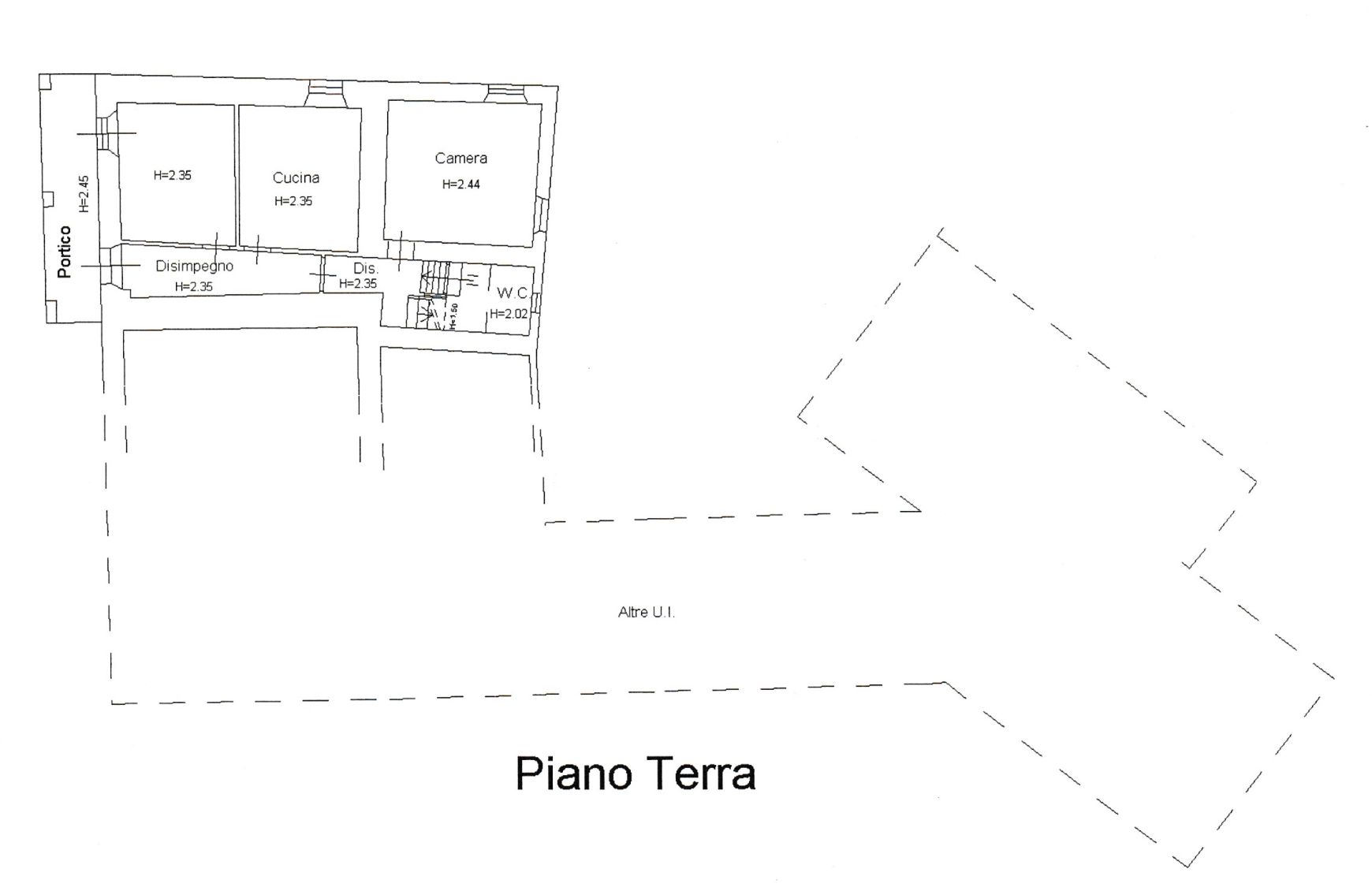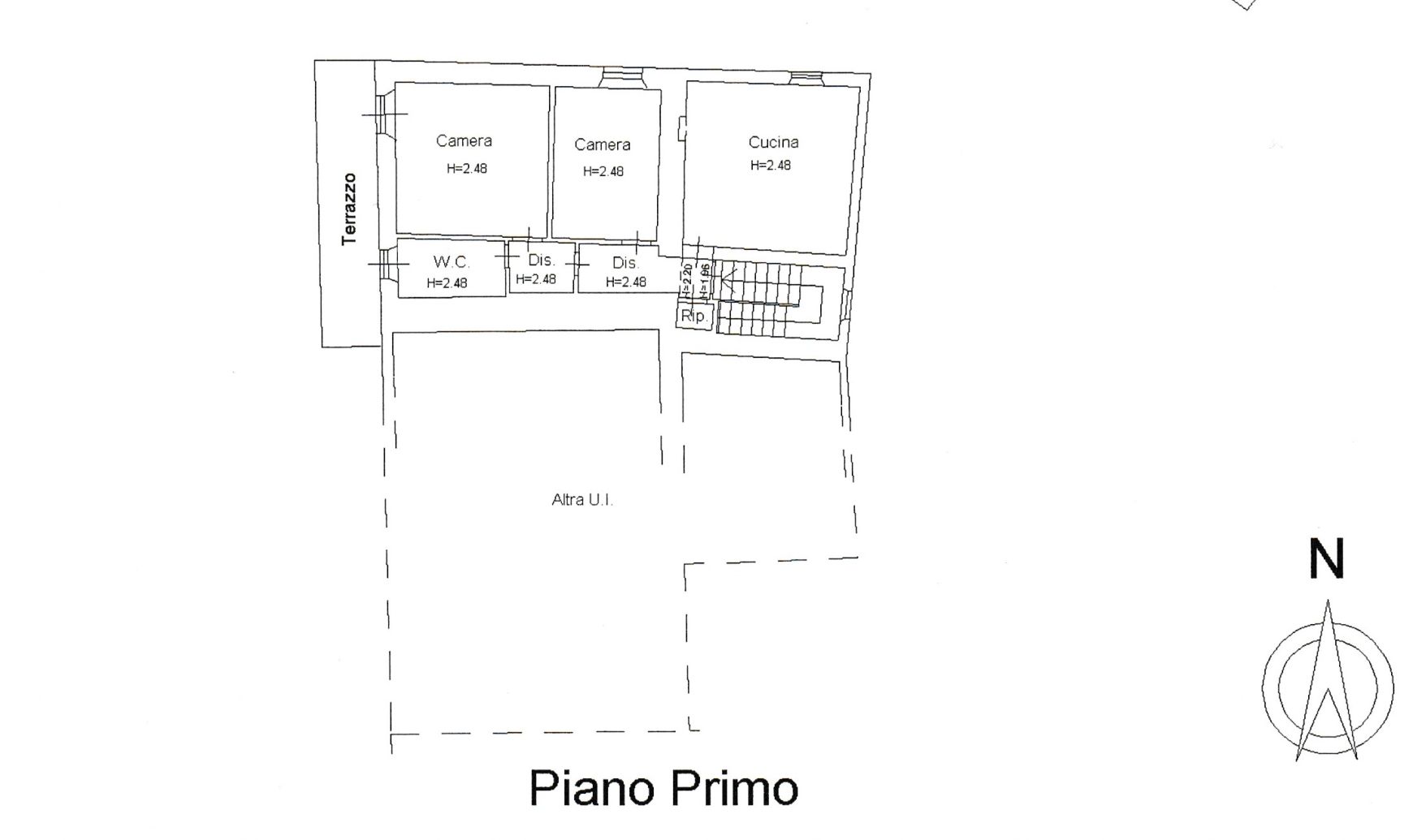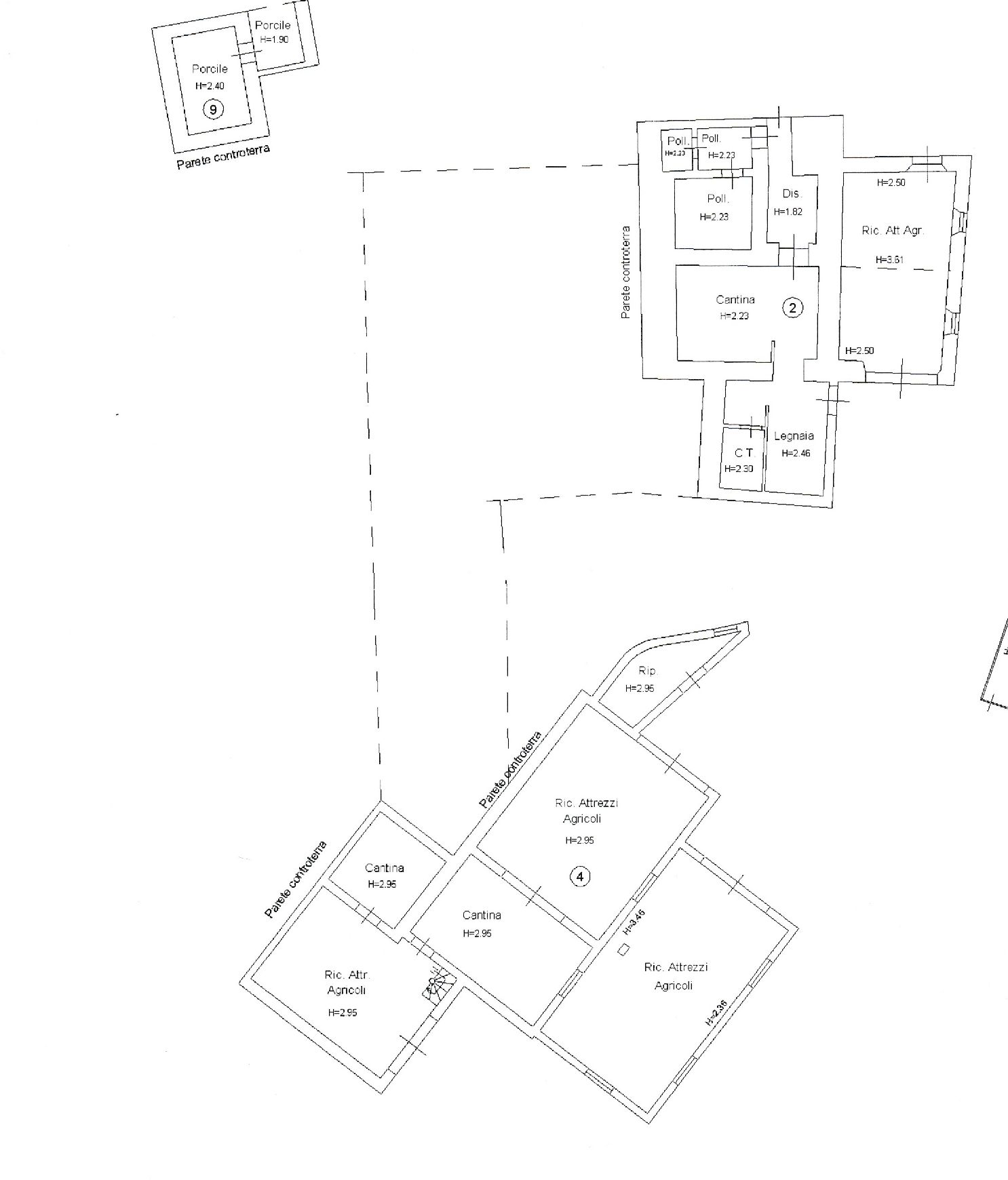Farmhouse with agricultural sheds and land near Rimini
The property
Land Area 50000 mqFeatures
• Annex • Land • Sea viewDescription
Farmhouse with almost thirty years of experience with adjoining house and agricultural sheds, including the adjacent land of about 5 hectares C/A for cultivation.
LOCATION
The farmhouse is located on the hills of the Rimini hinterland, in the valley of the Marecchia River, about 1 km from the village of Maiolo, in a secluded and quiet area with a remarkable panoramic view to the sea.
FEATURES
The property is spread over three levels, on the lower floors, both of the house and of the farmhouse have been created areas for food processing, pantries and mackerel areas. Upstairs is the main entrance of the restaurant, under a stone porch.
Direct access to the dining room can accommodate 30/35 people with a small, more private dining room adjacent. On the same floor is the kitchen, perfectly equipped for work and toilets for customers.
On the upper floor (with direct access from the dining room) there are four comfortable rooms for the guests of the farmhouse for a total of twelve beds, all furnished with taste and typical country style. At the back of the farmhouse (included in the same body) the house of the property, in 80s style, but well maintained and perfectly habitable, is also on three levels, in the basement a small cellar, on the ground floor the storage rooms and hallway and finally on the first floor the large and habitable kitchen, the two bedrooms and the bathroom with terrace.
SERVICES
The Farmhouse is located in a small hamlet and therefore has all the utilities of the network, electricity supply, gas heating with storage cylinder, water network with two additional wells for the supply and irrigation of the farm's crops. It also has a network and internet connection
FINISHES
The cottage has excellent and well-kept finishes. The external walls are made of exposed stone, the internal walls are partly made of exposed stone and partly plastered. All the floors are with exposed wooden beams and tiles, terracotta floors. The fixtures are made of chestnut wood, well maintained and the windows are double-glazed with chamber. The kitchen, the living room and the rooms of the farmhouse are up to standard and ready to be used. The main part dates back to the 80s, but is well maintained and is still used as a residence by the owner. It should be emphasized the fervent activity of the farm carried out for about thirty years and now slowed down due to age limits.
USE AND POTENTIAL
The farmhouse lends itself as per its natural vocation to be used as a »REAL« farmhouse with rooms and kitchen, with cultivation and possibly cattle breeding with sheds and land available

