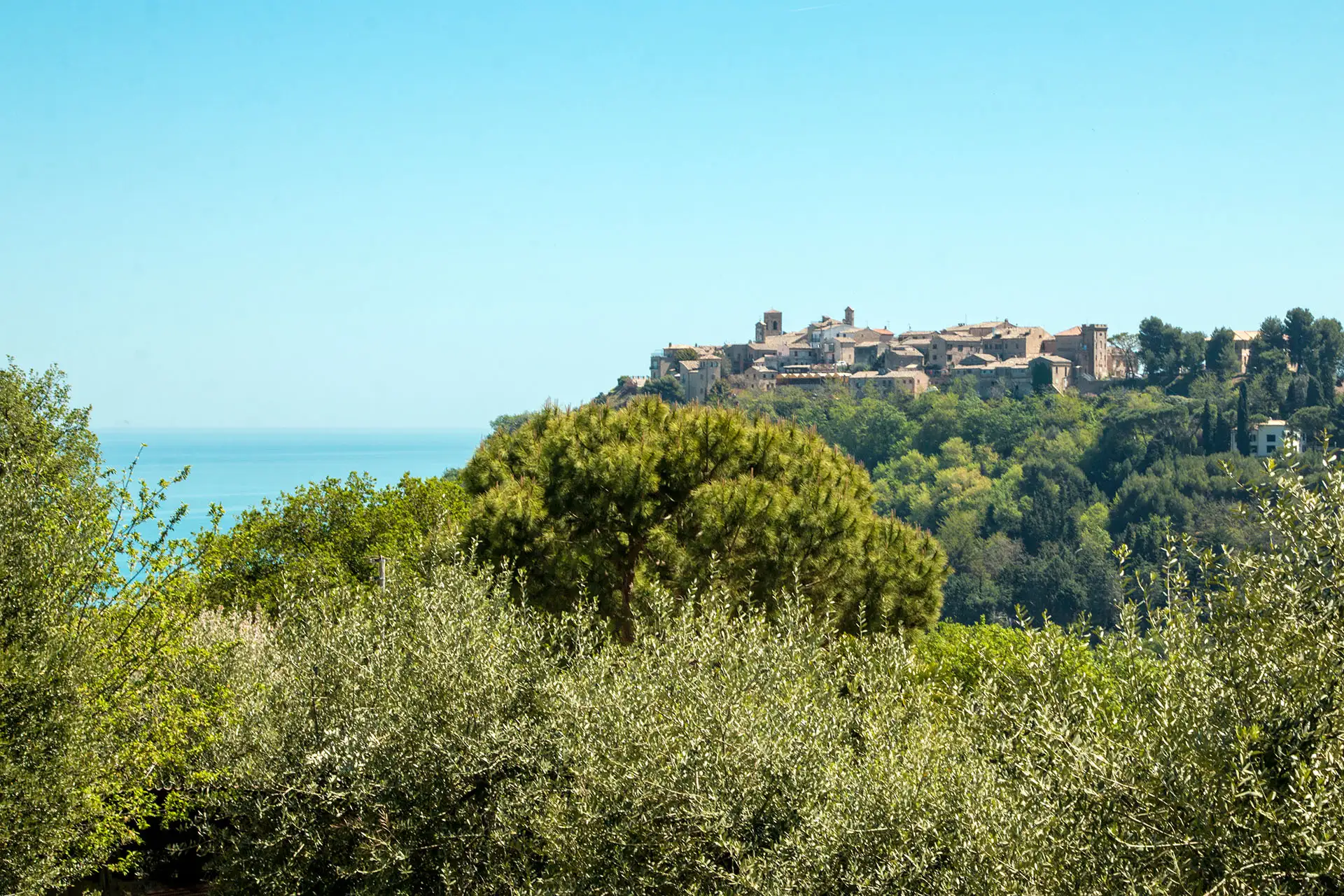The property
Land Area 68000 mqFeatures
• Separate apartment • Pool • LandDescription
The farmhouse consists of two floors above ground for a total of 400m2, plus a further accessory building of approximately 100m2. arranged on one level.
The structure is partly residential, with a small master apartment on the ground floor consisting of a double bedroom, study, bathroom, walk-in closet and living room/kitchen, and partly as an accommodation facility.
The accommodation part, with an agritourism license, is located on the first floor with access from an external staircase and is made up of three apartments each with a double bedroom, living room with sofa bed, kitchenette and bathroom. Due to the sloping shape of the land, each apartment has private access to the rear garden where the 8x4mt swimming pool is located. First floor also has a large common area with bathroom. The guest area is completed on the ground floor with a room for disabled people with direct access from the outside and a common kitchen/dining area with fireplace. Externally there are two porches, one of which is large enough to stay or for al fresco dinner. In the exclusive courtyard of approximately 3,300m2 there is a small pergola where 3-4 cars can be sheltered and a lawn garden with irrigation system. In the accessory building there is the technical room, a laundry room, two bathrooms serving the swimming pool and a woodshed/tool storage room. The land has 1ha. of vineyard, 57 olive trees and various fruit trees.
LOCATION
The farmhouse is located in the municipality of Pesaro, in the hamlet of Monteciccardo, not far from the village of Ginestreto and Vallefoglia, at the end of a private dirt road of about 500m, very well maintained. There are no neighbors in the immediate vicinity so the level of privacy is total. The view in front is very open, without disturbing elements, over the surrounding countryside and reaches as far as the sea and Mount Conero. Various outdoor activities such as trekking or cycling are possible from the property and not far away there are places of historical and artistic interest such as Gradara, Urbino, San Marino.
Main distances:
- grocery, post office, pharmacy, bank, bars/restaurants, primary schools: 1-2km
- shopping centre: 7km
- Rimini international airport: 38km
- Pesaro coast: 16km
- Gradara: 19km
- San Marino: 57km
- Urbino: 27km
STATE AND FINISHES
The property was renovated in 2018 and is in perfect condition. The floors are made of resin, the fixtures have thermal breaks. Externally the farmhouse has a plaster finish and wooden shutters, with mosquito nets on the windows. There is an air conditioning system. The quality of the finishes and details is high and the furnishings are modern and comfortable
SERVICES AND UTILITIES
There are photovoltaic panels for 5kw of power and three solar panels for heating/domestic water. However, the LPG and fireplace system is present; the heating is underfloor. The entire structure is almost energy self-sufficient. The energy class is A3. There is a plant for the Phyto purification of dark water and a well for the collection of rainwater and purified water to be used for irrigation.
USE AND POTENTIAL
The primary use is the current one as a small hospitality business or agritourism, possibly integrated by a good level »« service thanks to the availability of outdoor spaces. Alternatively, by modifying the layout of the internal spaces and changing the intended use, reunifying the entire building into one or more residential units.









































