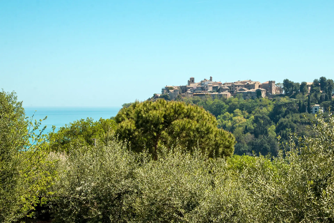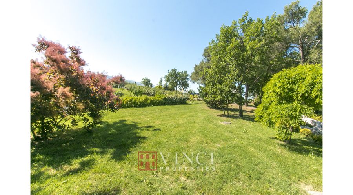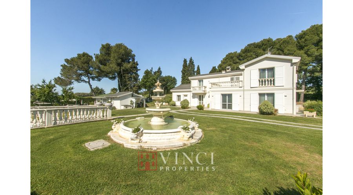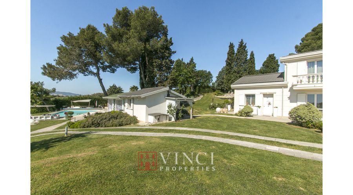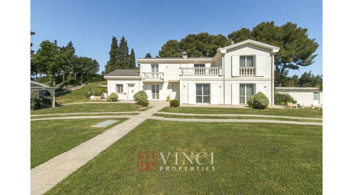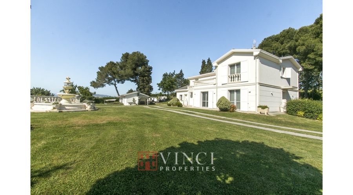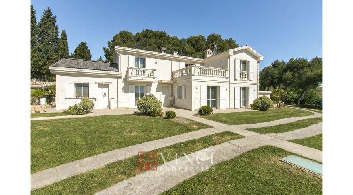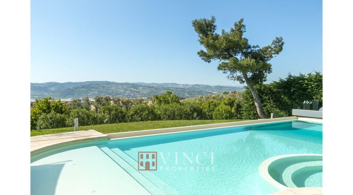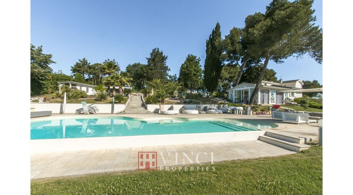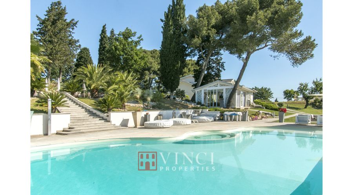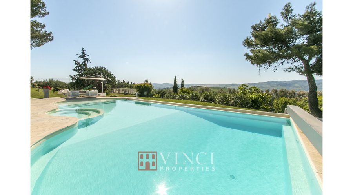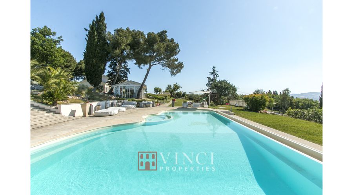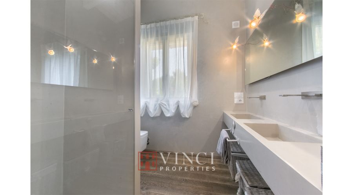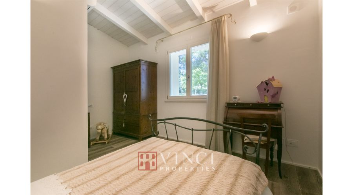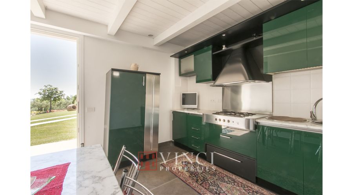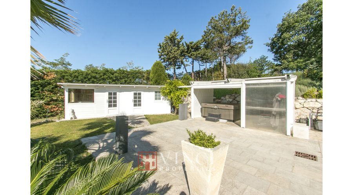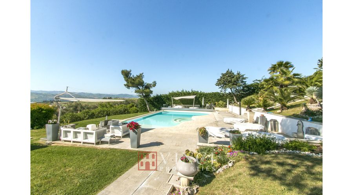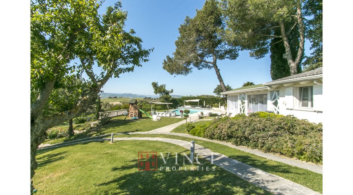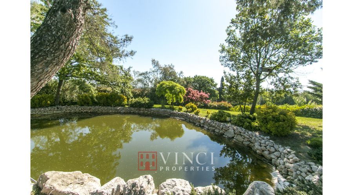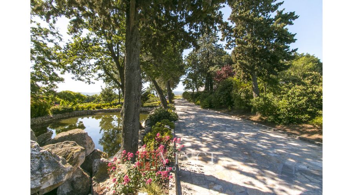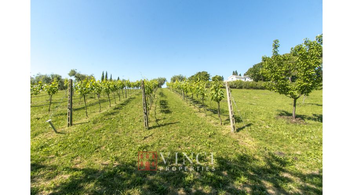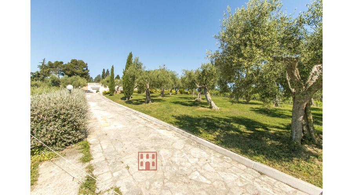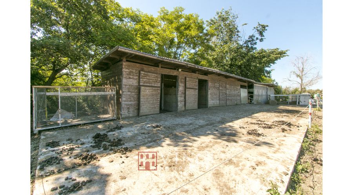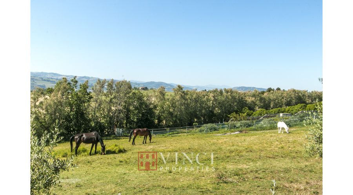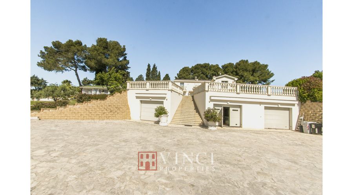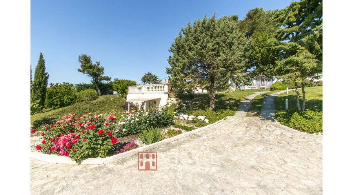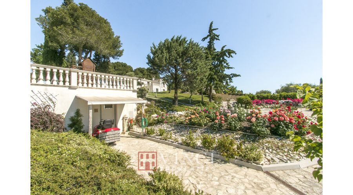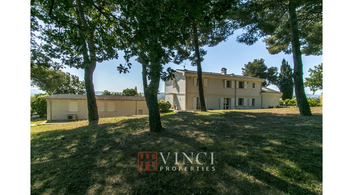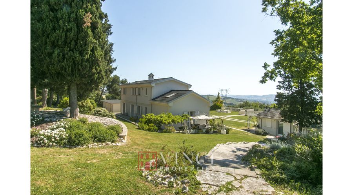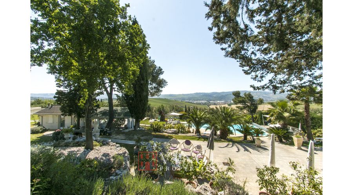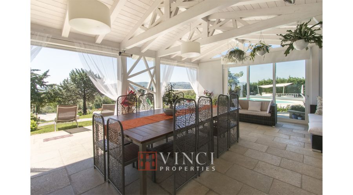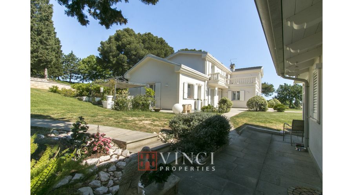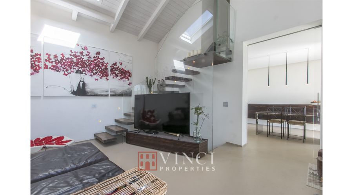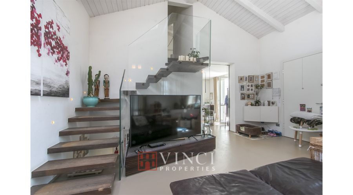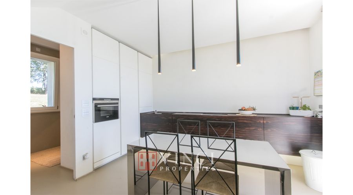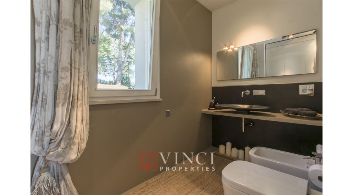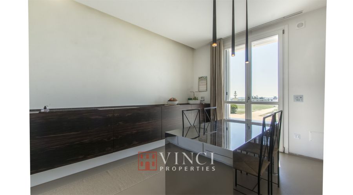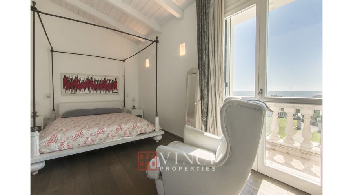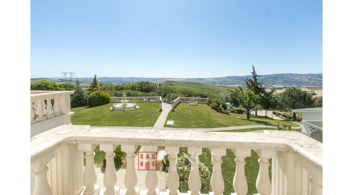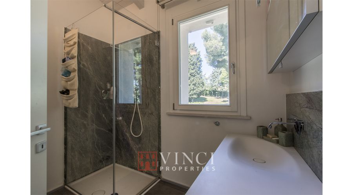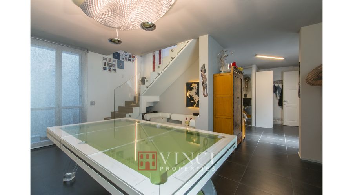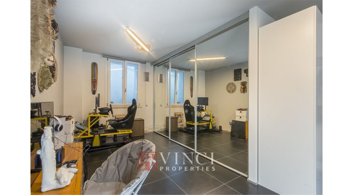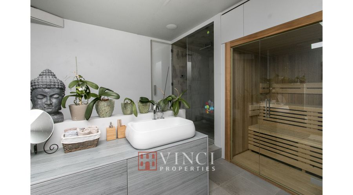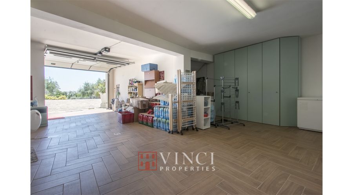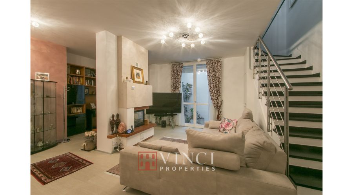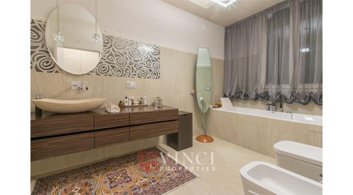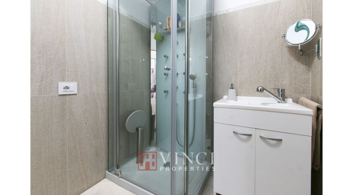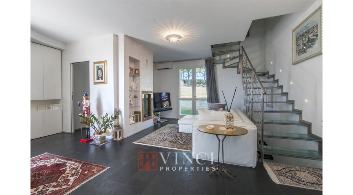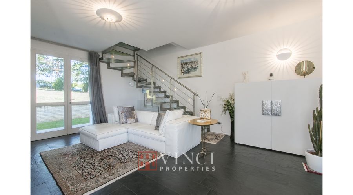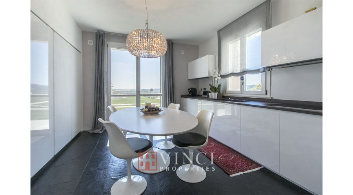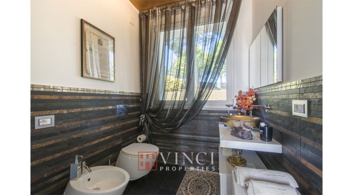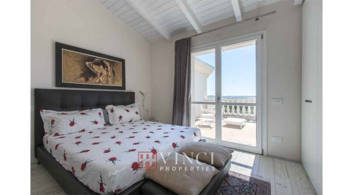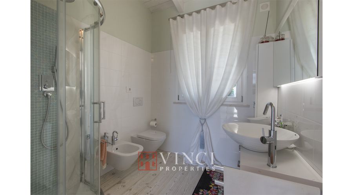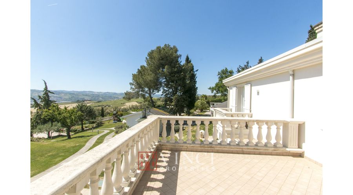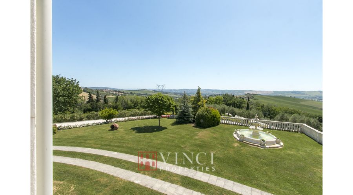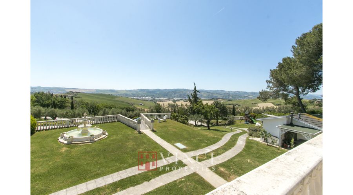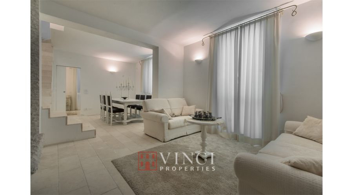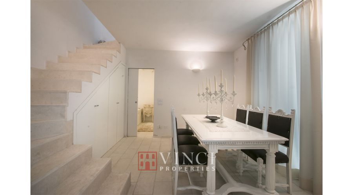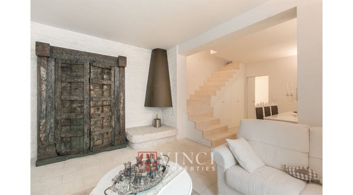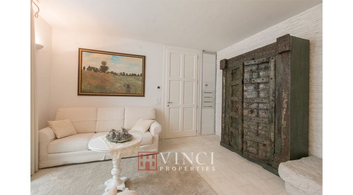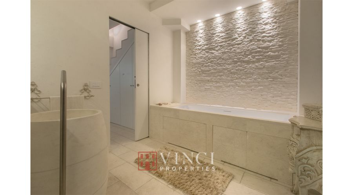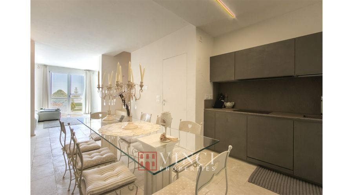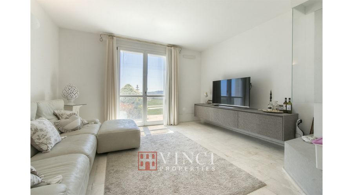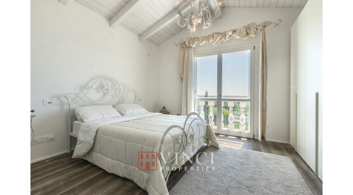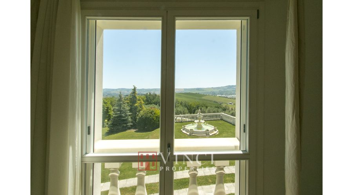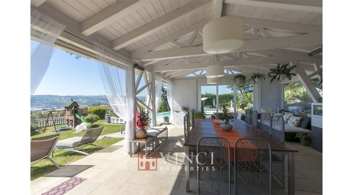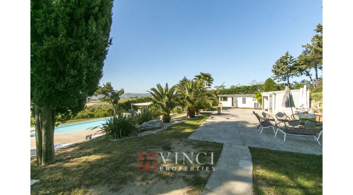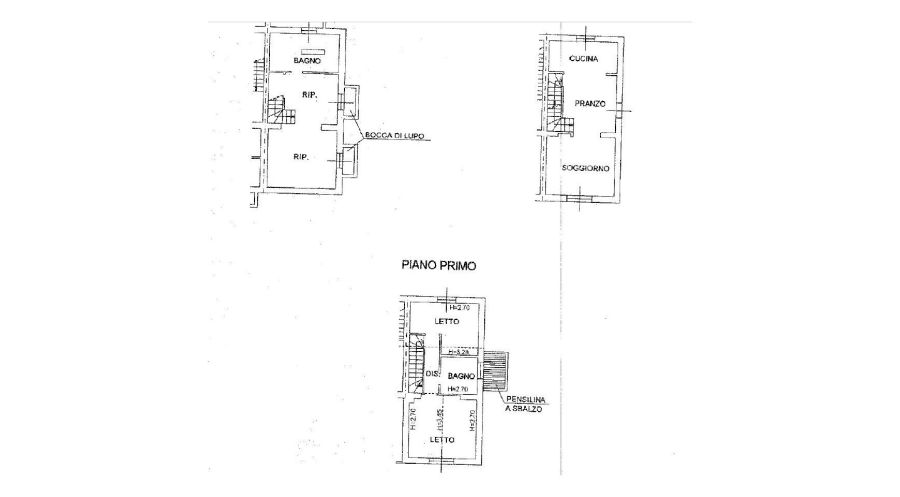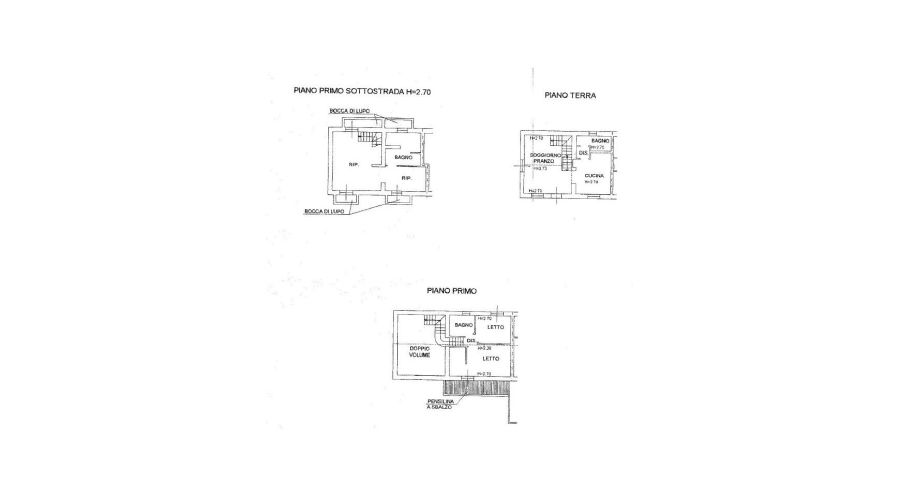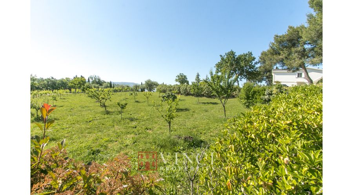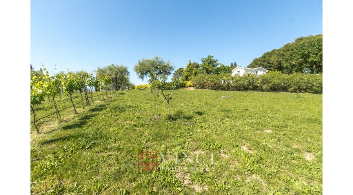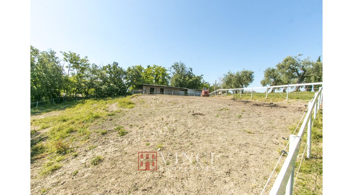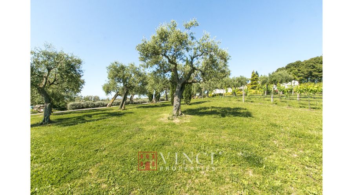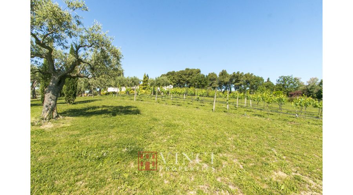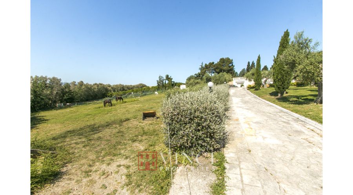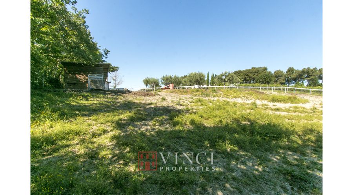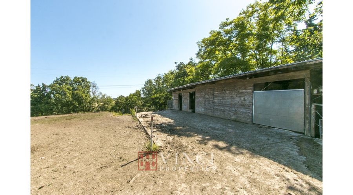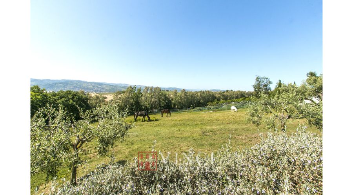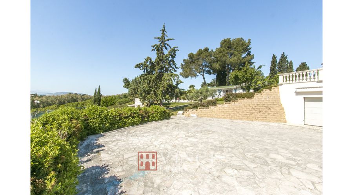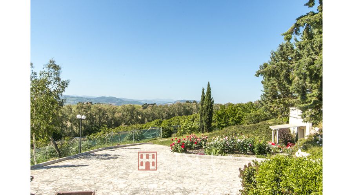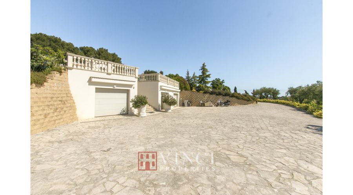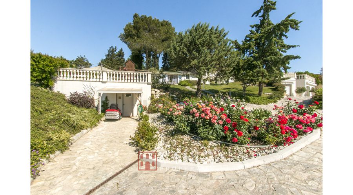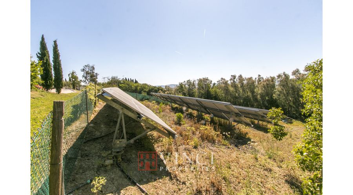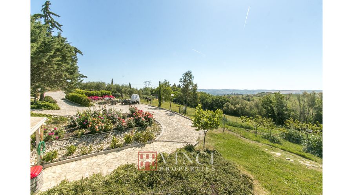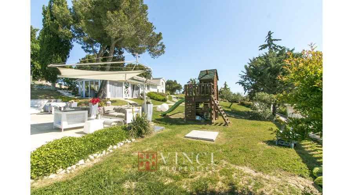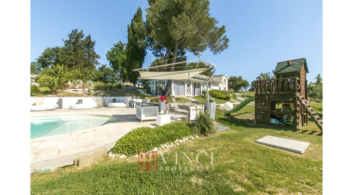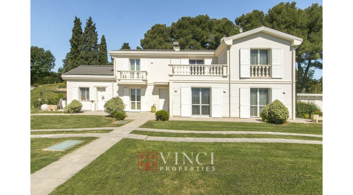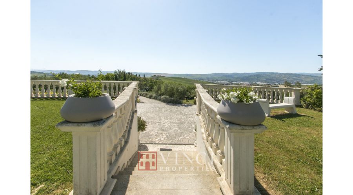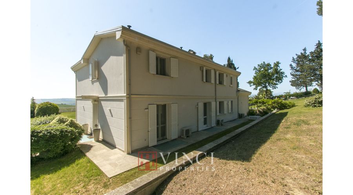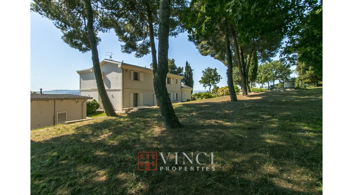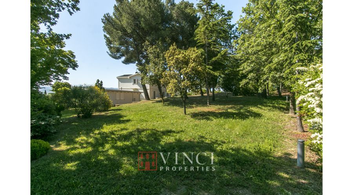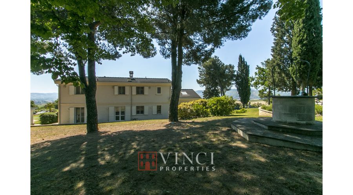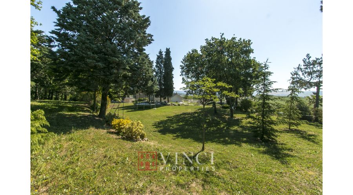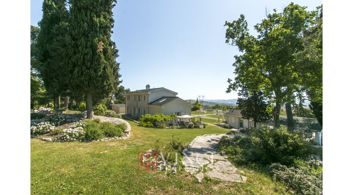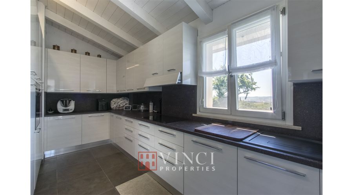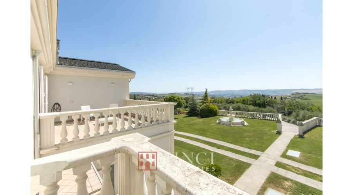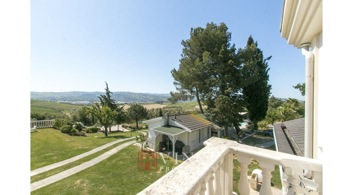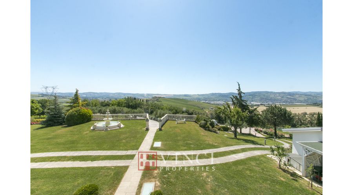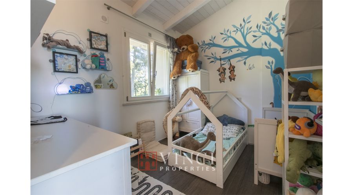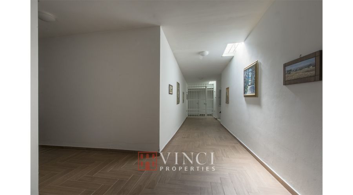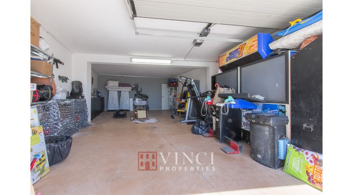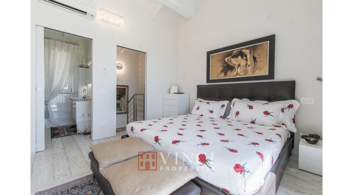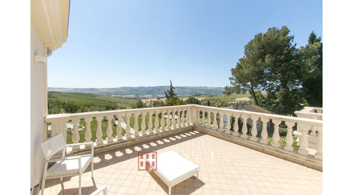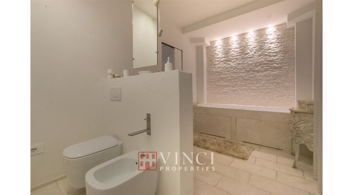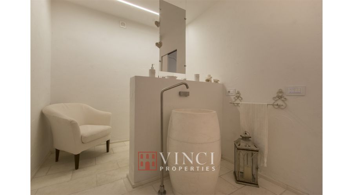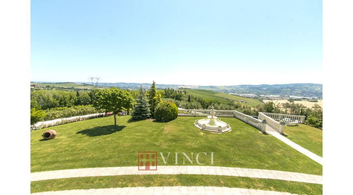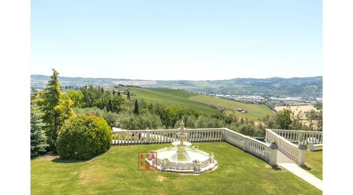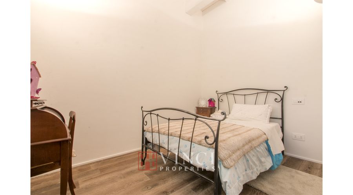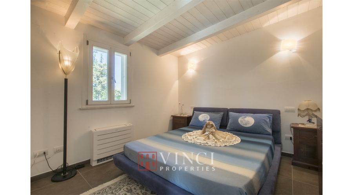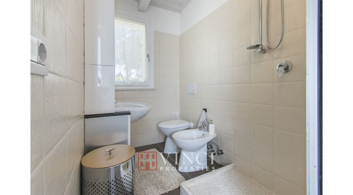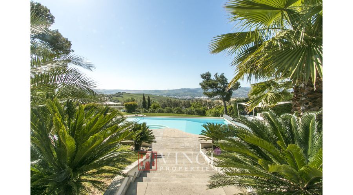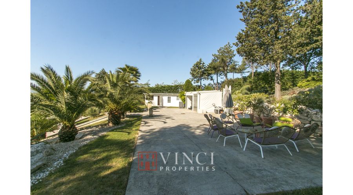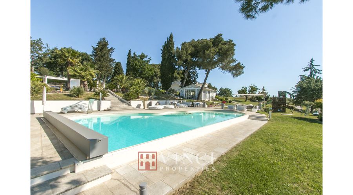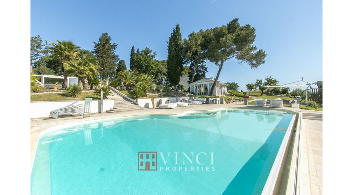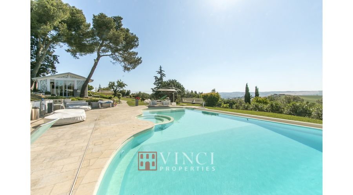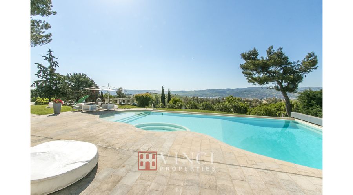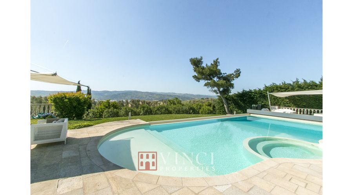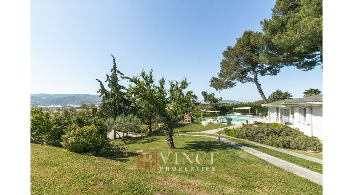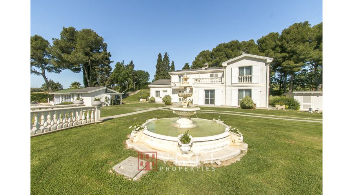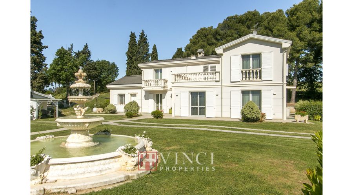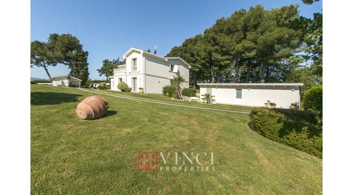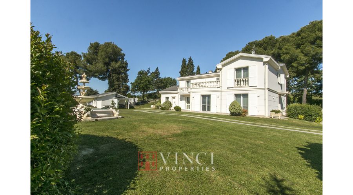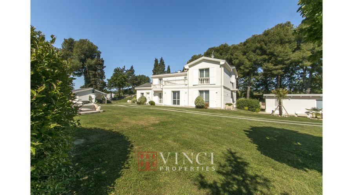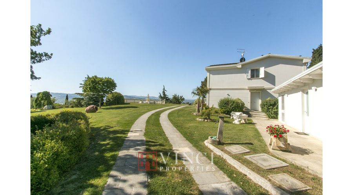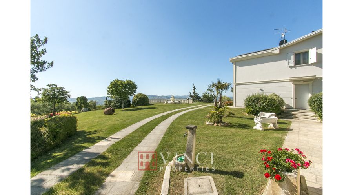The property
Land Area 20000 mqFeatures
• Annex • Separate apartment • Terrace • Pool • Vineyard/Olive grove • LandDescription
Villa divided into three apartments, recently renovated (2012) with a park of about 2ha, swimming pool with hydromassage, several outbuildings and a paddock for horses and relative boxes. Among the annexes, a large outdoor dining room with attached kitchen, a spa with sauna and Turkish bath, an annex with an independent apartment. Finishes and materials of excellent quality.
Location
The property is located in the municipality of Pesaro, in a hilly and panoramic area from which you can also see the sea, just a few kilometers away, and from the cities of Pesaro and Cattolica. The Pesaro motorway exit is 7km away, the Cattolica one 11km away. Rimini international airport is 25km (30 ') away. In the immediate vicinity, only a house 250m away. The nearest service center is 4km away.
Description
Villa Grace is an important property which can be accessed from the municipal road with very little traffic. After crossing the entrance gate of the property, which is completely fenced, the paved driveway runs alongside an artificial lake with Japanese carp and leads to a pitch in front of two large garages internally connected, via a reinforced concrete tunnel, directly inside the villa. The tunnel can also be transformed into a bunker. In the park that extends for 2ha, we find a pine forest, a small vineyard, various olive trees as well as cypresses, rose gardens and other flower beds and aromatic essences. In the most distant area there is a horse pen with relative boxes and a photovoltaic system. The exterior features are completed by a large swimming pool with hydromassage area and hard cover, a large outdoor dining room, with its kitchen, which can accommodate up to 20 people, open on three sides with transparent PVC roll-up curtains, and heated. Adjacent to the pool area there is an annex which houses a sauna / turkish bath with relaxation area and an above ground whirlpool tub for six in the shade of a gazebo. An underground room with access above ground houses the cellar and the technical room. The main house is an old farmhouse completely renovated in 2009 with completion of works in 2012 divided into three apartments of 135sqm each, all of three floors, two of which above ground.
The apartment on the left, looking at the main facade, consists of the living area on the ground floor, the kitchen and a service bathroom. On the first floor is the sleeping area with a double and a single bedroom, and a bathroom with shower. In the basement, a games room with billiards, the laundry room and a bathroom with sauna.
In the central apartment, in the basement, there is a living room with fireplace, a bathroom with shower and bathtub. On the ground floor the kitchen / dining room, a second living room with fireplace and a service bathroom. The sleeping area on the 1st floor has a double bedroom with access to a terrace / solarium, and a bathroom.
The third apartment consists of a basement with living room with bioethanol fireplace, dining area and a complete bathroom with bathtub. On the ground floor the living area and the kitchen / dining room and on the first floor a double bedroom, a large single bedroom and a bathroom with shower.
All three apartments are communicating through a hallway in the basement and two can be easily joined by opening a passage in a wall.
The living area is completed by a 60sqm dependance divided between an independent mini-apartment with double bedrooms, bathroom and kitchen and a technical room.
State of Repair
The state of conservation, given the young age of the property and the care of the owners, is perfect, except in a bathroom where the resin coating is damaged due to incorrect processing and must be redone.
Only high quality materials were used in the reconstruction of this building. All five hobs in the various units are induction. The windows are of high quality with double thickness anti-intrusion and armored access doors. Depending on the apartments we find resin floors, wooden planks, or precious stone such as Apulian or Ostuni. Just as the access stairs to the floors are made of glass / steel, wood or Ostuni stone. Even on the outside, the balustrades that delimit the belvedere in front of the villa, a grassy terrace created above the underground garage, are made of real stone and not concrete. The shadow points of the pool are by Corradi. Numerous details embellish the villa such as the fountain in front of the entrance, a relaxation area in the pine forest and stone benches in the park, statues and other decorative elements. In the face of an architecture that recalls the original farmhouse, therefore of a classic setting, the interior furnishings and finishes are instead very modern with the use of materials such as steel and glass and resins or bioethanol fireplaces, but combined with other more traditional ones such as wood and stone in a particularly successful mix that gives the house refinement and prestige.
Utilities
The property has a 20kW photovoltaic system which makes it practically independent from an energy point of view. In addition, the property is equipped with a video intercom, automatic gate, common piped music in the three apartments, air conditioning, mosquito nets, garden irrigation.
Potential Land Use
As a residence for multiple families, where everyone has their own privacy while sharing an external property in common.
As a tourist activity by renting the various units even with a space reserved for the property.
As a large single dwelling by reuniting the entire property

